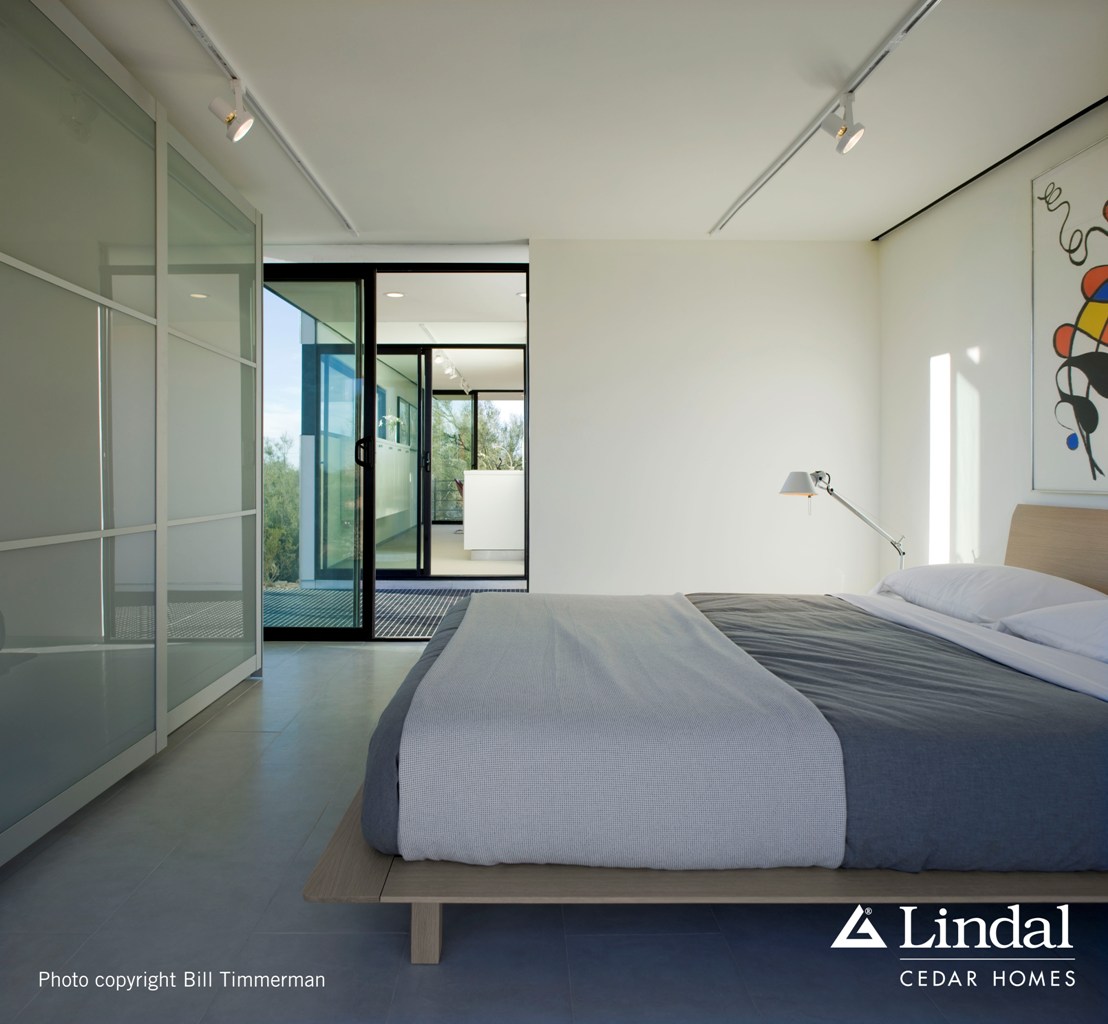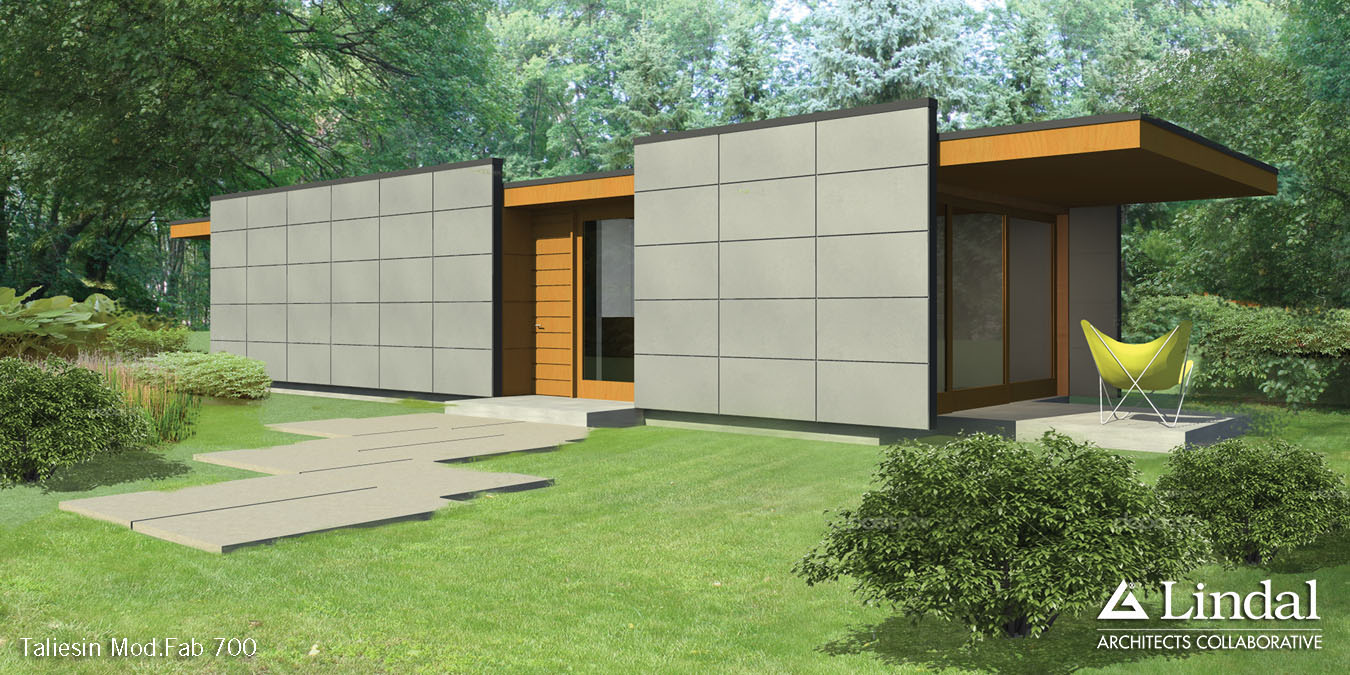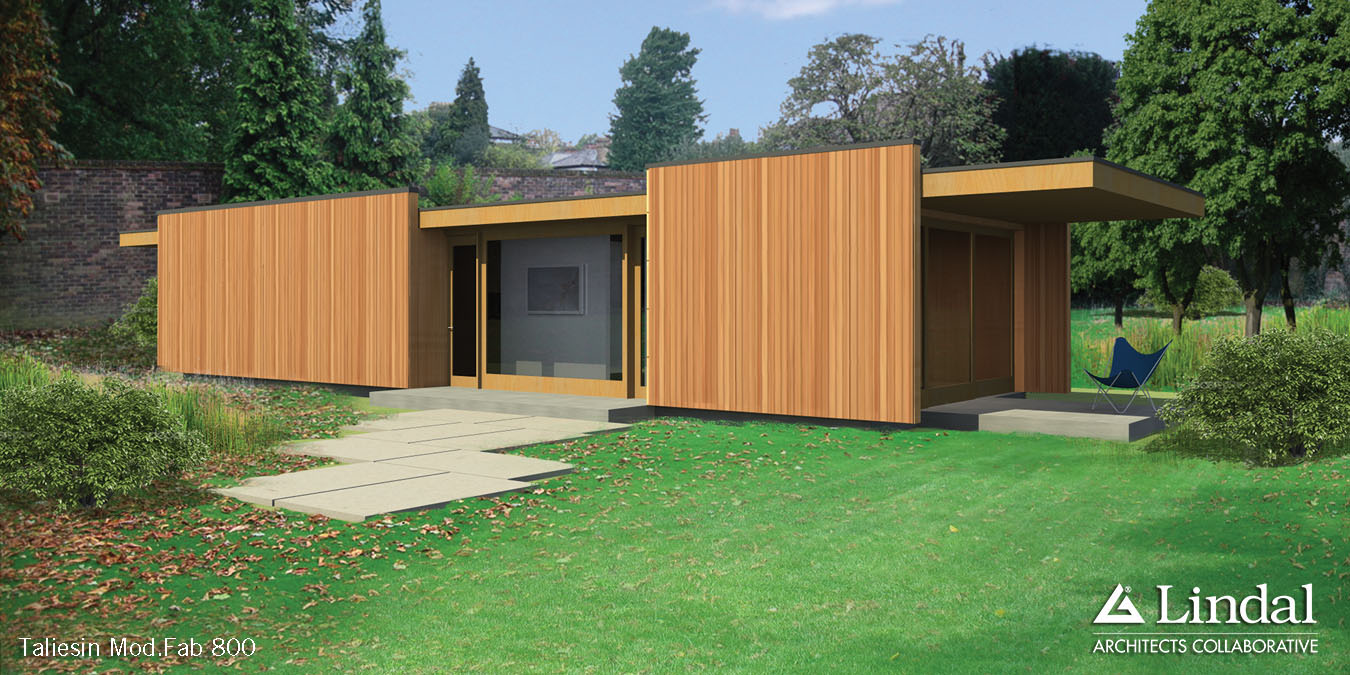It is an honor to have the Frank Lloyd Wright School of Architecture as a participant in the Lindal Cedar Homes Architect Collaborative. Each home is designed by a faculty member and a mentored graduate student and creates a stunning and intimate relationship with nature. One of their designs is the Taliesin Mod.Fab, originally conceived as a modern weekend retreat or for multi-generational families; aging parents, as well as young adults saving for their own home. Most communities today allow for accessory dwelling units (ADUs) with specific restrictions, enabling homeowners to place a second independent structure on their single-family homesites.

We are increasingly designing homes for singles and families who recognize that large quantities of square feet are not necessary for comfort and gracious living and seeing a great desire for Tiny Houses for their primary homes. The Taliesin Mod.Fab is a perfect fit to satisfy that desire.

The Lindal Taliesin Mod.Fab is available in three sizes: Mod.Fab 470SF, Mod.Fab 700SF and Mod.Fab 800SF. At both ends of the efficient structure, the floor and roof project into the landscape and provide protected outdoor living. While the exterior of each design is fixed, the interiors may be adjusted and placed on a slab, over crawlspaces or full daylight basements.

Each Mod.Fab is available in the original modern finish with concrete board siding panels, vinyl windows and sliding doors, painted ceilings and trim; or the exclusive Lindal finish with cedar siding with metal trim, cedar windows, and fir sliding glass doors, cedar ceilings and trim.
Contact Atlantic Custom Homes for more information!
Source: Upstater.com

