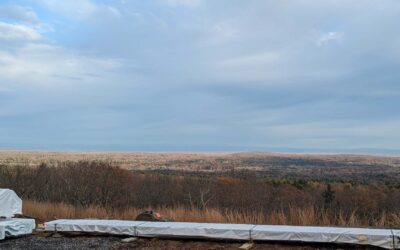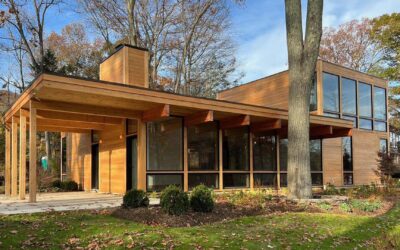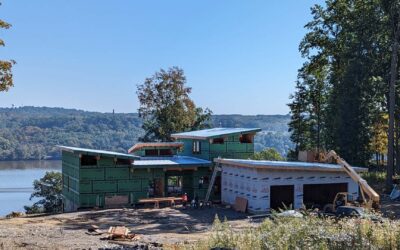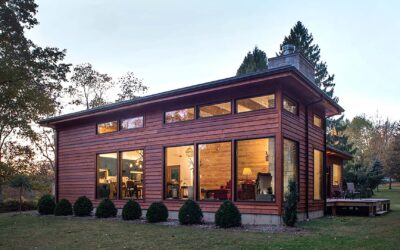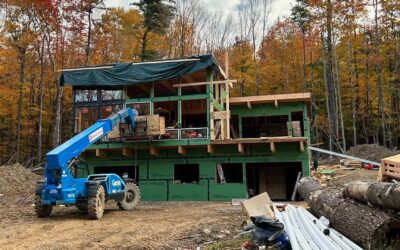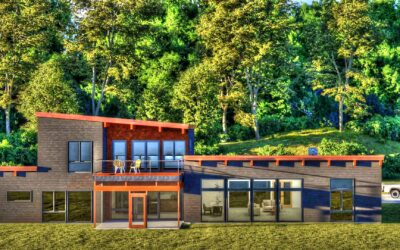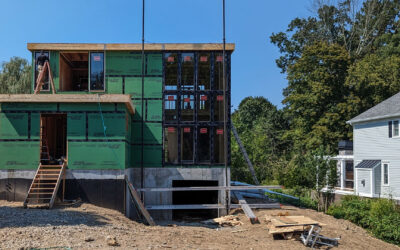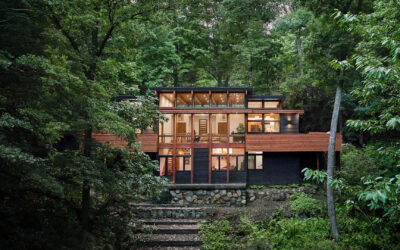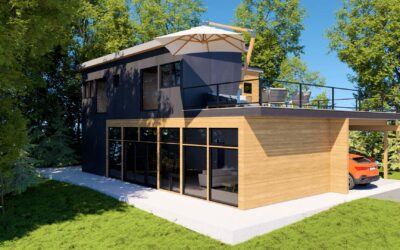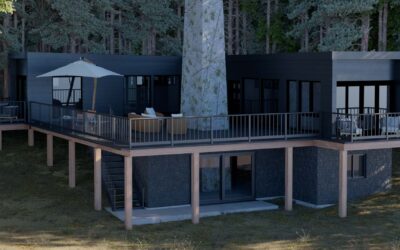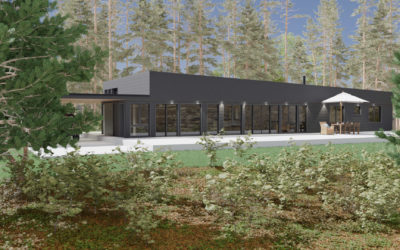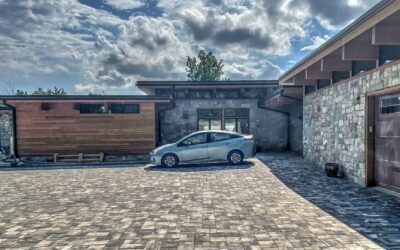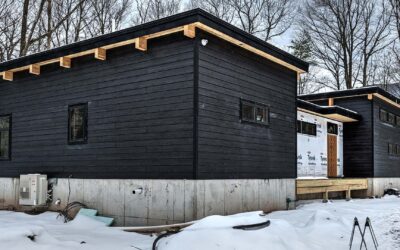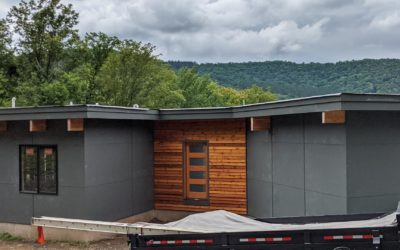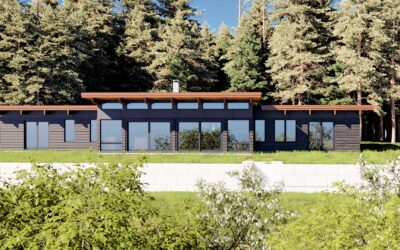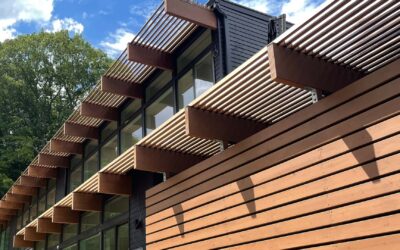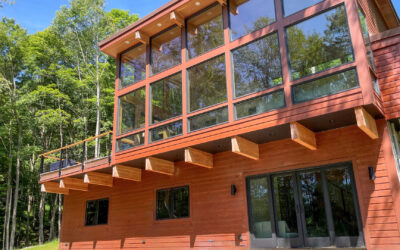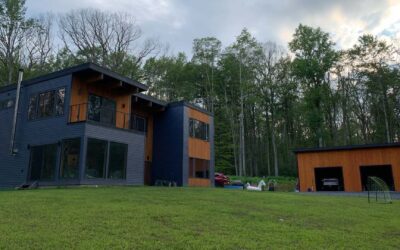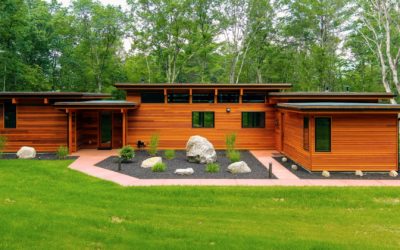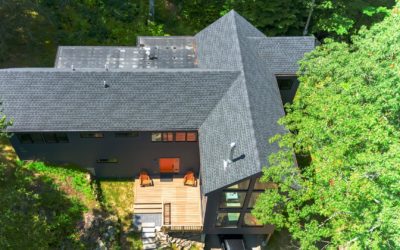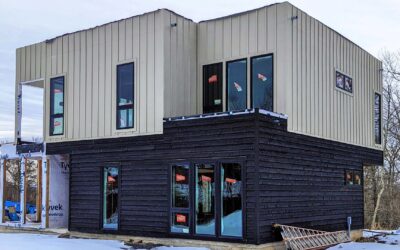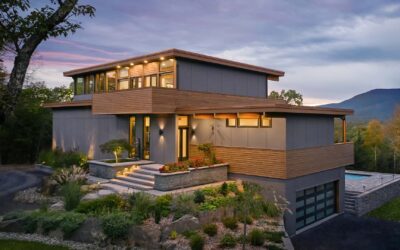Modified Lindal Birch:Bedrooms: 3Bathrooms: 2Master Bedroom: Upper LevelTotal Area: 54' x 28'First Floor: 1527 sq. ft.Other Floor: 775 sq. ft.Size: 2302 sq. ft. More details to come
Projects
Sherman, CT
Bedrooms: 2Bathrooms: 2Master Bedroom: Upper LevelTotal Area: 55' x 33'First Floor: 1638 sq. ft.Other Floor: 593 sq. ft.Size: 2231 sq. ft. More details to come
Highland, NY
Bedrooms: 3 Bathrooms: 3 Master Bedroom: Main Level Total Area: 62' x 31' First Floor: 1857 sq. ft. Second Floor: 527 sq. ft. Lower Floor: 1857 sq. ft. Size: 4241 sq. ft. More details to come
South Salem, NY
Custom Lindal, designed by Atlantic Custom Homes This darling is the smaller sibling of our Lindal Home in Saugerties, NY. 1,600 square feet may sound small to some, but the soaring ceilings and walls filled with glass make this house feel twice as big. A great size...
Olivesbridge, NY
Olivebridge, NY Custom Lindal, designed by Atlantic Custom Homes 2,252 square-foot home with walk out lower level and 280 square-foot deck 3 bedroom, 3.5 bath More details to come
Austerlitz, NY
Austerlitz, NY Custom Lindal, designed by Atlantic Custom Homes 2.518 square-foot 2-story home with 600 square-foot garage and screened in porch 3 bedroom, 2.5 bath More details to come
Pleasantville, NY
Pleasantville, NY Custom Lindal 2,280 square-foot 2-story home with garage 2 bedroom, 2.5 bath with office and loft style first floor More details to come
Pleasantville, NY
Pleasantville, NY Custom Lindal, designed by OM Studios 3,840 square-foot 2-story home with 340 square-foot workshop/garage and carport 3 bedroom, 2.5 bath with office and media room This 2-story home is one-of-a-kind. Custom designed for and built in the Frank Lloyd...
Jewett, NY
Jewett, NY Custom Lindal, designed by Atlantic Custom Homes 1,899 square-foot 2-story home with 400 square-foot carport and 966 roof deck 3 bedroom, 2.5 bath More details to come
Sparrow Bush, NY
Sparrow Bush, NY Custom Lindal, designed by Atlantic Custom Homes Unit 1 420 sq. ft. Unit 2 425 sq. ft. Lower level 1300 sq. ft. 2 bedroom, 2 bath More details to come
Windham, NY
Windham, NY Custom Lindal, designed by Atlantic Custom Homes 2,300 square-foot home with additional 630 square-foot carport and 220 square-foot screened-in porch 3 bedroom, 2.5 bath This one-story home was designed for living and renting, nestled deep in the trees. It...
Fairfield, CT
Fairfield, CT Custom Lindal, designed by Atlantic Custom Homes 2,930 square-foot home with additional 1,220 square-foot garage and studio/office 4 bedroom, 3.5 bath Center entry allows homeowners work-life separation as they either head into the main house or into the...
Saugerties, NY
Saugerties, NY Custom Lindal, designed by Atlantic Custom Homes 2,530 square-foot 1 story home 3 bedroom, 2 bath A center entry provides the perfect separation between the master suite and family living space. This home is a larger version of a smaller home completed...
Margaretville, NY
Margaretville, NY Custom Lindal, designed by Atlantic Custom Homes 2,750 square-foot 2 story home with 450 square-foot garage and 1,120 square-foot deck 3 bedroom, 2.5 bath Both levels of this 2-story home have glass that opens to decks with a view to die for. The...
Narrowsburg, NY
Narrowsburg, NY Custom Lindal, designed by Atlantic Custom Homes 2,530 square-foot 1-story home 4 bedroom, 3 bath Some clients like multiple houses for different reasons….size, layout, roof structure, overhangs, etc. Why not get the best of all worlds in this fabulous...
Cold Spring, NY
Cold Spring, NY Custom Lindal, designed by Atlantic Custom Homes 5,300 square-foot home with 650 square-foot garage and 700 square-foot rooftop deck 4 bedroom, 5 bath All the bells and whistles in this two-story home with large open to below living area, gym, wine...
Delhi, NY
Delhi, NY Custom Lindal, designed by Atlantic Custom Homes 2,035 square-foot home with walk out lower level and 280 square-foot deck 3 bedroom, 2.5 bath Don’t let the petite footprint fool you. This home packs a big punch as you enter the house and see the entire...
Narrowsburg, NY
Narrowsburg, NY Custom Lindal, designed by Atlantic Custom Homes 2,740 square-foot 2 story home with upper and lower master suites and an optional 500 square-foot basement level media room 4 bedroom, 3.5 bath This 2-story home has a lot to offer within its walls. The...
New Paltz, NY
New Paltz, NY Lindal Quick Ship - Sargasso 1,780 square-foot home with 370 square-foot screened in porch (or three – four season room) 3 bedroom, 2 bath This is one of Lindal’s most popular Quick Ship homes. This one-story open plan home separates the master suite...
Kent, NY
Kent, NY Custom Lindal, designed by Atlantic Custom Homes 3,020 square-foot 2-story home with screened porch and optional 660 square-foot garage/mudroom 4 bedroom, 3 bath plus media room This home is perfectly built into the landscape. The lowest level is a one-car...
Saugerties, NY
Saugerties, NY Custom Lindal, designed by Atlantic Custom Homes 2,400 square-feet home with screened in porch 3 (convertible 4) bedroom, 3 bath Two-story living with an open to below living room. Lots of living space in this mid-sized home: a media room with doors to...
Saugerties, NY
Saugerties, NY Lindal Imagine Series – Crystal Springs 2,600 square-foot home with 560 square-foot garage, 1,000 square-feet of decks and 420 square-foot optional basement 3 bedroom, 2.5 bath What isn’t to love about this Lindal Imagine Series home, inspired by Frank...
Duanesburg, NY
Duanesburg, NY Custom Lindal, designed by Atlantic Custom Homes 1,750 square-foot home with 500 square-foot garage and 400 square-foot accessory dwelling unit (not required to be built with home/can be built separately) 3 bedroom, 2 bath in main home and 1 bedroom/1...
Contact Us

Lindal's President's Club Member
Lindal's #1 Dealer in 2020
36 Overlook Rd
Ossining, NY 10562
833.332.3327
info@atlanticcustom.homes

